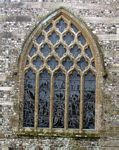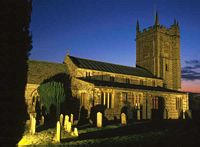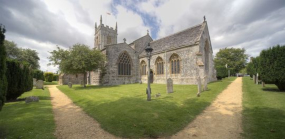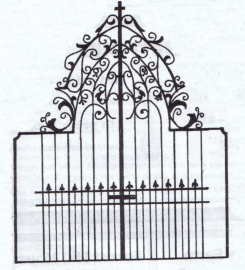By the end of 1962 the whole of the old electrical wiring had been removed and replaced by new copper sheathed cable, and new high level inconspicuous spot lights were installed.
The old wiring had become unsafe and rewiring afforded the opportunity to dispense with the old light fittings which were suspended on chains in front of the arcades.
The new lighting was dedicated by the Rev. R. C. Herring, the previous vicar, at a special service on 23 June, 1963.During the summer of 1963 an oil fired mechanism was fitted to the boiler, together with an electric circulating pump, thermostatic control and time switch, putting the church heating system on an automatic basis.
Later, however the new automatic mechanism was in danger of deteriorating as a result of water penetration through the boiler house roof and walls, and in addition the cast iron beams supporting the concrete roof had corroded badly and were unsafe.
In 1966 the roof was removed, the walls were lined and waterproofed and a new insulated timber roof was constructed.
At the same time the boiler was renewed, and the efficiency of the heating system improved by adjustments to the pipework in the boiler house. In September 1966 the choir stalls were removed from the chancel and re-erected at the east end of the nave, in order to accommodate a larger choir in one position.
The organ had long been in need of tuning, cleaning and repair, and early in 1967 it was completely dismantled for this purpose.
This afforded a long sought for opportunity to remove the organ from the Morton Chapel which it completely filled, and it was therefore re-assembled in a new position further west in the north aisle.
After a thorough inspection of the whole roof and other woodwork, including treatment where required, and a complete overhaul of all the parapets, lead flashings and gutters, the internal plasterwork was repaired where necessary in November and December 1969, and the whole of the interior white lime-washed.In 1971 the whole of the tower, except the lower part, was cleaned, repaired and re-pointed at a cost of over £2,000.
At the same time the pinnacles at the top of the stair turret were renewed and presented to the church by the Griffin family in memory of the late G. R. Griffin.
One of the old pinnacles had been missing for a great many years.Following removal of the organ in 1967, work on the restoration of the Morton Chapel proceeded as and when funds permitted, many items being donated as memorials.
The principal items consisted of the removal, restoration and refixing of the old 17th century pulpit and stall panelling formerly fixed to the north wall of the vestry, new steel radiator grill, new altar with locally made tapestry panels, stainless steel altar furnishings, carpet, chairs, kneelers and kneeling benches.
The work was completed in 1973.





