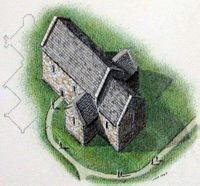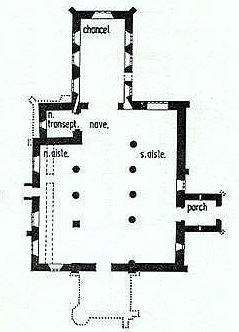13th Century Floor Plan
This proved to be the case and the foundations began to appear at a depth of about 1 foot (30cm) below the existing ground level.
Although somewhat disturbed and displaced by grave digging close under the chancel wall at various times in the past, sufficient remained to show that the original chancel was some lft. 3in. (37cm) wider than the present chancel, and therefore the same width as the original nave.
Its length was 18ft. 6in. (5.5m) coinciding approximately with the present step in the chancel floor at the altar rail.
A trial excavation on the north side to discover confirmatory evidence was abandoned when 1875 concrete underpinning was encountered.
The 12th Century
About the middle of the 12th century, just after the pointed arch had been introduced, but when traditional Norman ornament was still being used, sometimes known as the Transitional Period, the original cruciform church was enlarged by forming an arcade of three arches in the south wall of the nave and adding a narrow south aisle (See Figure below).
Mid 12th Century Floor Plan
The aisle itself has disappeared through subsequent enlargement, but the mid 12th century arcade still remains.
Originally it terminated in semi-circular attached half columns at each end, and although that at the east end has since been replaced, the half column at the west end remains, as it was retained and incorporated as part of a subsequent isolated column.
The two central columns are circular with square capitals and bases, and are interesting for the carvings at the corners of the capitals (Photographs below) depicting (A) a man's head with mouth held open by the hands, popularly held to represent a sufferer from toothache, (B and C) a man's head with a hand held to the forehead, popularly considered as representing headache, (D) a dog biting the ear of a wolf or bear, believed to represent the mediaeval sport of bear-baiting, (E) a crowned head, and (F) a monkey. One of the carvings (B) appears to be an 1875 restoration, but the remainder are original.
There is a nail head patterned architrave over the arches on the nave side, and two carved heads (G and H) occur above the intersections of the arches on the aisle side.
Click the image below to view the album, (click left side of an image or the right side to traverse through the album)
(Top Row L-R - A,B,C. Middle Row - D,E,F, Bottom Row - G,H)
The crowned head on one of the capitals (E) in association with the mediaeval sporting scene at one time gave rise to the supposition that the building of this arcade and aisle was financed by King John who frequently visited Bere Regis, but this cannot be so, as the arcade must have been built at least 40 years before the beginning of his reign.
At the end of the 12th century the church was further enlarged by forming an arcade in the north wall of the nave and adding a similar narrow north aisle (See Figure below).
Again, the three arches remain, and although similar in shape and size to their counterparts on the south they are devoid of ornament and carving, and the outside arches sprang from corbels in the end walls instead of from half columns.
This corbelled springer remains in situ at the east end, and the painted consecration cross below it is thought to date from about 1200, probably marking the completion of this arcade.
Late 12th Century Floor Plan
This north arcade terminated at its east end against the original north transept, and as the east end of the earlier south arcade terminated at a similar point, this suggests that it did so for the same reason and gives indirect evidence for the existence of a south transept also in the original building.
The font (Left Photograph below) is often referred to as being Norman and therefore of the lith century, but it is now generally considered to belong to the 12th century.
The bowl is original and shallowly carved with interlacing semi-circular arches and star shaped flower patterns (right Photograph below), but the stem and base were added in 1875 to replace the original roughly hewn rock like base, when it was removed from its former position in the north aisle.









