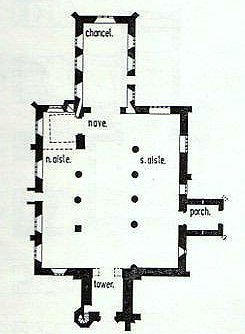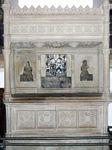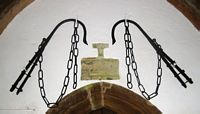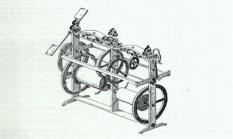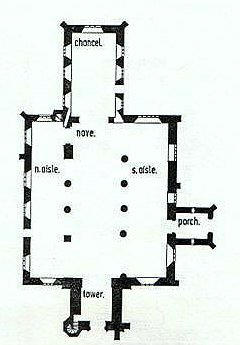It was therefore decided to thoroughly restore the church, and in March 1873 the Rev. Francis Warre sent out a circular letter appealing for funds, and a committee was formed to arrange the restoration of the nave and north aisle.
Mrs. Lloyd Egginton as chief proprietor of the parish undertook to restore the chancel and south aisle at her own expense. Sir George E. Street, R.A., one of the foremost national architects of the day, was commissioned to prepare a scheme and supervise the work and Messrs. Hale of Salisbury were the building contractors. £2,485 was spent on the chancel and south aisle, and £2,605 was collected in subscriptions for the remainder of the work.
The restored church was re-opened on Thursday, 7 October, 1875, when the Bishop preached at morning service, and lunch and tea were provided for 1,700 parishioners and guests.
Another thanksgiving service was held at 6 p.m. on the same day, and for many years afterwards a combined thanksgiving and harvest service was held on the first Thursday in each October to commemorate the restoration.
Although Sir George Street ensured that as much as possible of the old work was retained, a large amount of rebuilding was nevertheless carried out, and as a result the church lost much of its mediaeval character, especially internally.
It is fortunate, however, that two pre-1875 photographs survive, one internal and one external, and with Street's plan of the building as it existed, now housed in the Diocesan Registry at Salisbury, a good idea of the church's pre-restoration appearance can be formed.
The following work was carried out in 1875:
Chancel.
The unstable north wall was underpinned with a concrete foundation, and the upper part of the east window was renewed together with the apex of the gable.
At the same time the whole of the chancel roof was renewed, and it is unfortunate that no record seems to exist of its form before this date, although the new roof was claimed to have been a copy of a former mediaeval roof deduced from one or two remains found at the time.
The old organ which stood on the north side was removed to the east end of the north aisle, and the clergy stalls and one bay of choir stalls were put in.
The altar and rail were removed and replaced, with the old pre-reformation stone altar top incorporated in the new work.
North Aisle.
The whole of the north wall, except the eastern bay, was rebuilt, the original 15th century windows being repaired and re-used, and the north doorway was similarly re-used some ten feet (3m) west of its former position.
South Aisle.
The 15th century square headed east window was removed and replaced by the present one , and the east gable was largely rebuilt.


