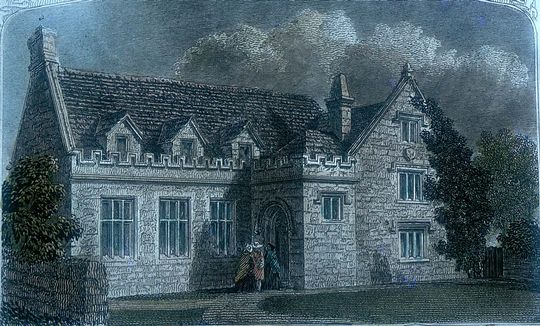Tarrant Abbey was situated at what is now Tarrant Crawford, the southernmost of the Tarrant villages, near Spetisbury, and was founded in 1230 for Cistercian nuns. Its 309 years of history seem to have been uneventful, and when it was surrendered at the Dissolution in 1539, it was the second largest monastic establishment in Dorset with 20 nuns.
The last abbess, Margaret Russell, was given a pension and may well have retired to Bere Regis, for in her will dated 1567, she desired to be buried in this church.
In 1291, the abbess's moiety in rents from the manor of Bere amounted to £16 5s. lOd., and in 1293 she claimed to have a moiety of a "fair, market, free warren, and the whole forest of Bere."
By 1535 the value of her moiety of the manor had increased to £29. 12s. 2d., as this extract from the Valor Ecclesiasticus of that year shows:
Manor cf Bere, worth per annum, namely in rents of assize ................................ £21 1s 6d.
In demesne lands to farm at will, namely in uncertain rents:
wheat, 9 quarters 6 bushels .............................................................. £2 12s. Od.
barley, 6 quarters. 6 bushels .................................................................. 18s. Od.
oats. 12 quarters ................................................................... 16s. Od.-£ 4 6s. Od.
In pasture for 600 rams in the occupation of the abbess, per annum .......................................................................................................... £2 10s. 0d.
In profits at the fairs at Wodeburyhyll, within the said manor, communibus annis ................................................................................................... £2 0s. 0d.
In profits of courts, namely in heriots, fines and other perquisites, communibus annis ....................................................................................................... 16s. 8d.
Total £30 14s. 2d.
And in rents, resolute to the Sheriff of Dorset, at his tourn, held at the Cross of Bere, issuing out of the aforesaid manor of Bere annually ..................... 12s. Od.
And in fees to Roger Gye, bailiff of the same manor of Bere annually ............... 1Os. Od.
Total £ 1 2s. Od.
This account therefore shows an income of £30. 14s. 2d. less an expenditure of £1. 2s. Od. showing the abbess to have made a profit on the manor of £29. 12s. 2d. Another account of 1539 shows the income as follows:
Rents of free tenants ................................................................................. 2s. 4d.
of customary tenants .. ..................................................................... £15 18s. 4d.
for the farm of the capital mansion, manor, land etc........................... £ 8 16s. 6d.
for the farm of demesne land ............................................................. £ 5 17s. Od.
and from perquisites of court .................................................................. 19s. 8d.
Total £31 13s. lOd.


